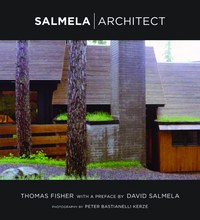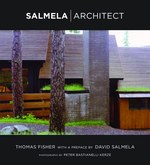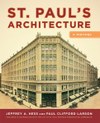Salmela Architect
Thomas Fisher
Preface by David Salmela
Photography by Peter Bastianelli-Kerze

Salmela Architect showcases twenty-six completed buildings and sixteen current projects in lavish color photographs and architectural drawings of one of America's leading “critical regionalist” architects, enabling readers to get a sense of the practicality, ethnicity, and playfulness in David Salmela's work. Architecture critic Thomas Fisher explores Salmela's propensity to draw from regional roots as he creates designs with universal appeal.
David Salmela's striking uniqueness among leading designers in the U.S. today is palpable just thumbing through this intriguing book. Fresh and impressively varied, Salmela's work joins an abundance of creative energy with firm convictions about solving real architectural problems. The impressive range of his work as well as its consistent attention to craft and detail set it apart and compel us to measure it by a different yardstick than is commonly used in current architectural dialogue. The consistency of Kerze's photographs and the gimlet-eyed insight of Fisher's writing make this a standout among the too-often-standardized monographs being produced today.
Lawrence W. Speck, FAIA
Salmela Architect provides an in-depth look at one of America’s leading “critical regionalist” architects. Salmela’s buildings resolve a central question of our time: how to balance the various extreme positions that characterize contemporary architecture and culture. Salmela accomplishes this by juxtaposing opposites: modernist and traditional forms, open and cellular plans, large and small scales, familiar elements used in unfamiliar ways. His projects range from a small stand-alone sauna to commercial spaces visited by thousands of people, and his buildings, mostly located in the upper Midwest, have become nationally and internationally known.
Salmela Architect showcases twenty-six completed buildings and sixteen current projects in lavish color photographs and architectural drawings, enabling readers to get a full sense of the practicality, ethnicity, and playfulness apparent in David Salmela’s work. Architecture critic Thomas Fisher explores Salmela’s propensity to draw from regional roots as he creates designs particular to individual places and cultures yet with universal appeal. Fisher illuminates this synchronicity with buildings as prominent as the Gooseberry Falls Visitors Center and Wild Rice Restaurant as well as residential projects, including the acclaimed Jackson Meadow community and photographer Jim Brandenburg’s Ravenwood Studio.
$34.95 paper ISBN 978-0-8166-4257-1
200 pages, 56 b&w photos, 154 color plates, 9 1/2 x 10 1/2, 2005

Thomas Fisher is dean of the College of Architecture and Landscape Architecture at the University of Minnesota. He is the former editor of Progressive Architecture magazine and is the author of In the Scheme of Things (Minnesota, 2000).
David Salmela is a self-trained architect practicing in Duluth, Minnesota. Since 1985 his projects have won fourteen Minnesota AIA Honor Awards and sixteen national awards, including a National AIA Honor Award for Architecture.

David Salmela's striking uniqueness among leading designers in the U.S. today is palpable just thumbing through this intriguing book. Fresh and impressively varied, Salmela's work joins an abundance of creative energy with firm convictions about solving real architectural problems. The impressive range of his work as well as its consistent attention to craft and detail set it apart and compel us to measure it by a different yardstick than is commonly used in current architectural dialogue. The consistency of Kerze's photographs and the gimlet-eyed insight of Fisher's writing make this a standout among the too-often-standardized monographs being produced today.
Lawrence W. Speck, FAIA
David Salmela’s evocative architecture . . . is finally available for everyone to peruse in this beautiful and insightful book. Prepare to be entranced.
Sarah Susanka, author of The Not So Big House
David Salmela's evocative architecture, much of it residential, and all of it steeped in the traditions of his northern Minnesota heritage, is finally available for everyone to peruse in this beautiful and insightful book. Thomas Fisher helps us to understand just how it is that such seemingly simple vernacular forms can have such power to move us when shaped by one of the country's finest architects. Fisher's insights are accompanied by the superb photography of Peter Kerze, who captures the very heart and soul of Salmela's work. All three men are geniuses in their respective fields, and a book that offers a window into their minds and worlds is an extraordinary treasure. Prepare to be entranced. This is a collaboration of masters.
Sarah Susanka, author of The Not So Big House
David Salmela’s architecture, evocative and eclectic, blends in with the rural environments where he has been building. The book itself contains Thomas Fisher’s short essays about some 25 finished buildings and 16 works in progress, splendidly illustrated with photographs by Peter Bastianelli-Kerze.
Leonardo Reviews
Lavishly illustrated with both color photographs of interiors and exteriors of his work as well as architectural sketches and drawings, provides an in-depth look at the man who has been called ‘one of America’s leading critical regionalist architects.’ With clearly understandable text that even a layman could comprehend, it takes the reader from one construction to another, revealing Salmela’s use of juxtaposing opposites of both modern and traditional forms and—most significantly—by following a design that frequently uses the wood of the north forests.
Finnish American Reporter
Personally and aesthetically rooted in northern Minnesota, the Duluth architect is making waves across the country. This year he won two American Institute of Architects’s Honor Awards, for the sauna and a subdivision called Jackson Meadow near Marine on St. Croix.
Minneapolis Star Tribune
Salmela’s work has a distinctly modern feel, it’s far too traditional, despite being occasionally whimsical, to fall into the modernist camp.
The Rake
Salmela Architect provides a beautiful demonstration of the modernist and traditional influences that have guided Mr. Salmela’s work.
New York Mills Herald

CONTENTS
PREFACE David Salmela
INTRODUCTION: EMBRACING OPPOSITES BRANDENBURG'S RAVENWOOD STUDIO Quantum Evolution
EMERSON RESIDENCE AND SAUNA WithMand WithoutWILD RICE'BESTAiWANT Sameness and Difference
Albrecht Residence True and False
Scott-Kerze Cabin and Sauna Reality and Illusion
JACKSOlll MEADOW An Uncoinmoip Commons
JONES FARMSTEAD Space and Time
KOEHLER RETREAT Frames and Framing
GOOSEBERRY FALLS STATE PARK VISITORS CENTER The Elements of Nature
SMITH RESIDENCE Wholes and Parts
LOKEN RESIDUA Bodies and Buildings
Hanson Retreat Human and Nature
Lutz Residence Architecture and Jazz
CARLSON RESIDENCE AND OUTBUILDINGS Symmetry and Asymmetry
WEBSTER RESIDENCE Weather and Weathering
WICK STUDIO AND RESIDENCE Living and Working
THOMPSON RESIDENCE Facts and Fiction
UNGER-SONNERUP RESIDENCE Arcadia and Utopia
MORA VASALOPPET NORDIC SKI Recreation and Re-creation
Holmes Farmstead Adaptation and Complexity
HOLMES RESIDENCE Size and Scale
LEAKE WORKSHOP Car and House
AAS RESIDENCE Boundaries and Overlaps
SALMELA RESIDENCE Motion and Stasis
WILSON RESIDENCE Media and Architecture
Mayo Woodlands The Biomorphic and the Organic
Penhoet Retreat Cabin and Camp
Anderson Residence Center and Re-center
Arvold Residence Jogging
Baumgarten Development Type and Variant
Bolen Residence Apart and a Part
CABLE NATURAL HISTORY MUSEUM INTERN HOUSING Common House
CHESLEY STUDIO Tricks of Perspective
COTRUVO RESIDENCE Streamlined Nature
DRISCOLL CABIN Cabin Culture
GERNANDER-BURKE RESIDENCE Major and Minor
GOLOB-FREEMAN CABIN Water and Wall
KEEL CABIN Keel Over
Matthew Cabin Layers and Layering
Streeter Residence The Modern Box
Tofte-breoberg Cottage New and Old
Building Credits






